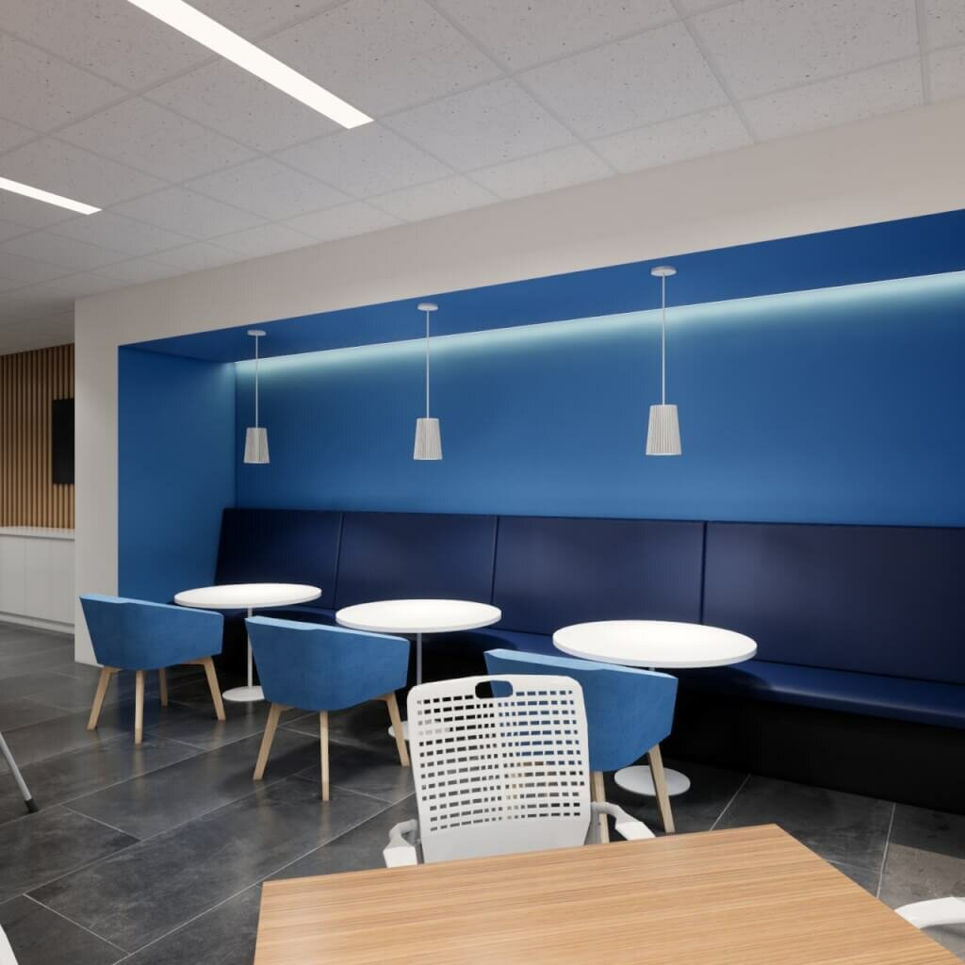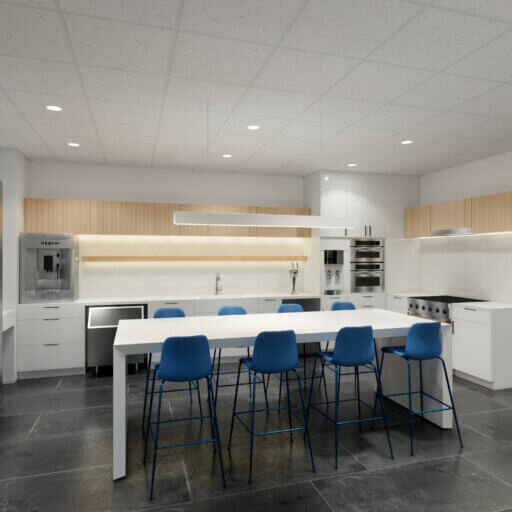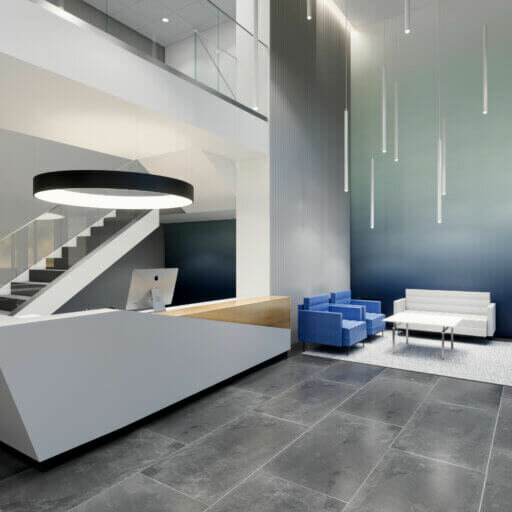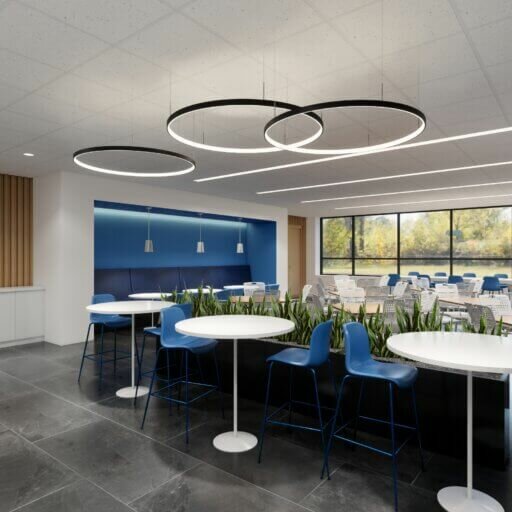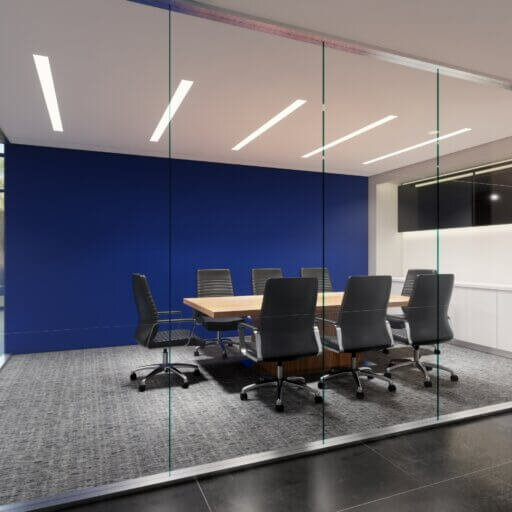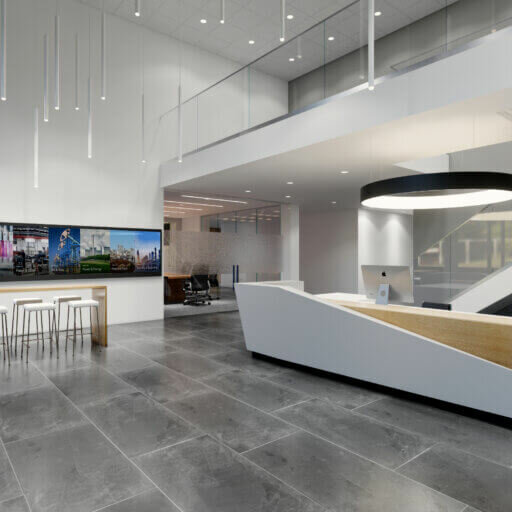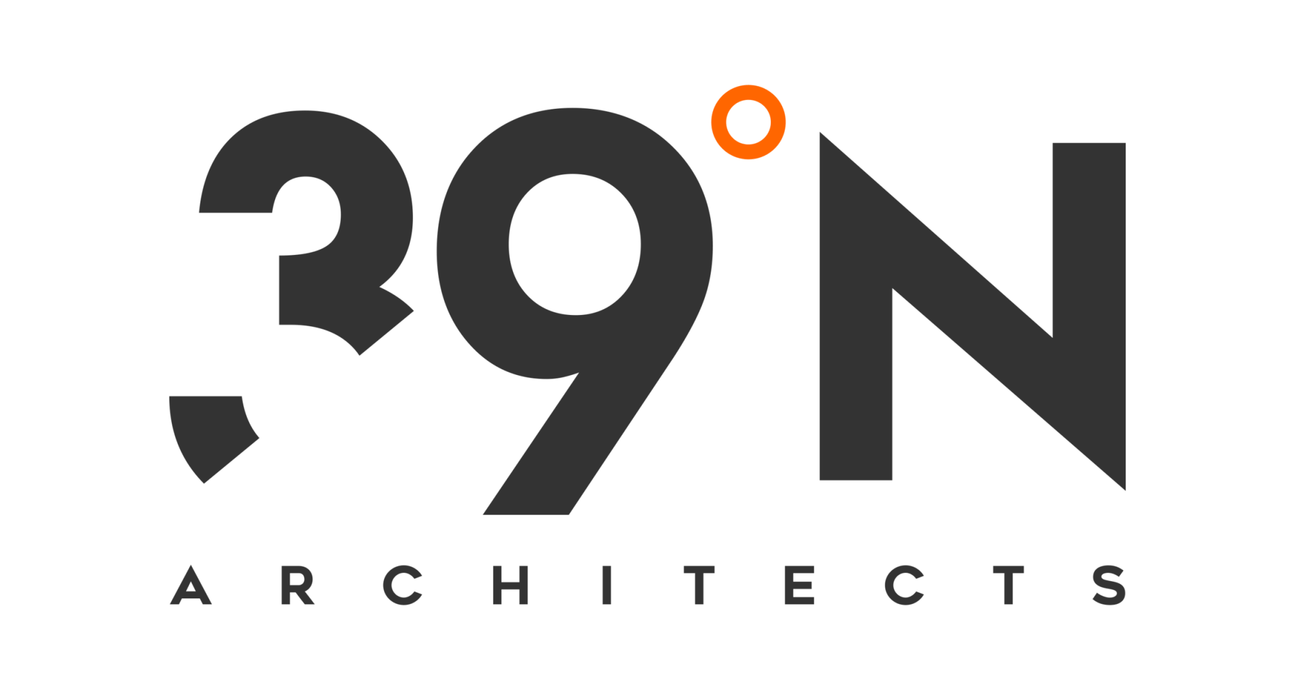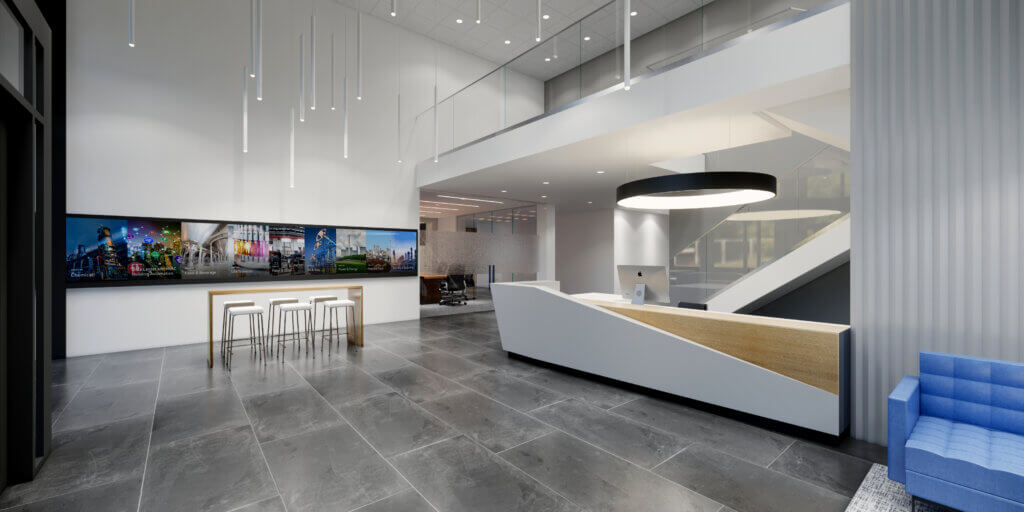
Proconex
Address: Pennsylvania
Size: +/- 50,000 SF
Stories: 2
Cost: Withheld at Owner’s request
Client: Withheld at Owner’s request
Status: Under construction
Role: Architect & Interior Designer
Description:
The 20-year-old office building was transformed into a modern work environment suitable for today’s various working modes. The lobby was completely transformed utilizing dramatic lighting and sensible design with a functional layout. The initial phase renovated the lobby adding a new reception area and hi tech branding system. Coupled with this phase, a new conference room was designed and outfitted with floor to ceiling glass walls. Beyond the main entry, the cafeteria was redesigned and updated with modern conveniences. The banquette seating acts as a backdrop for one side of the space and is punctuated with a wooden ribbed feature wall. Fresh new seating groupings define the dining area, while functional islands bookend the cafeteria and act as multipurpose areas for dining, gathering, or setting up buffets for events. Rounding out the first phase of renovation are the updated restrooms with more sustainable efficient plumbing fixtures and equipment.
