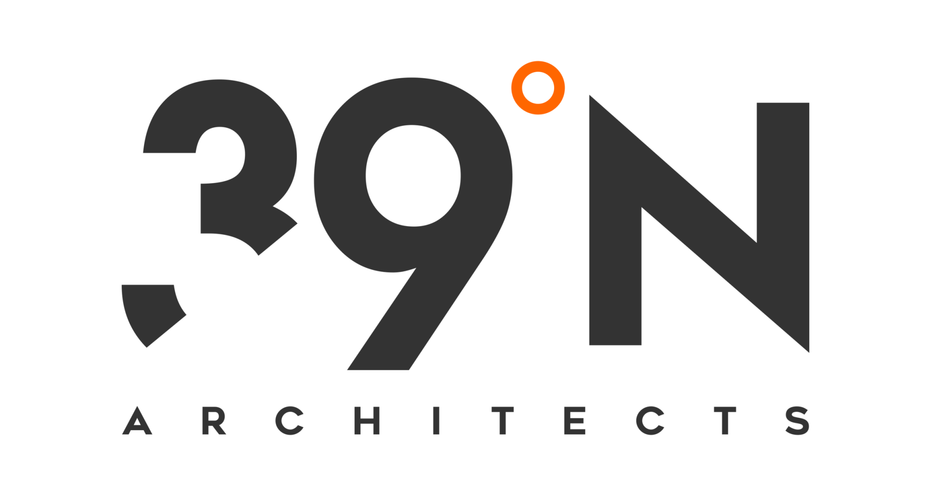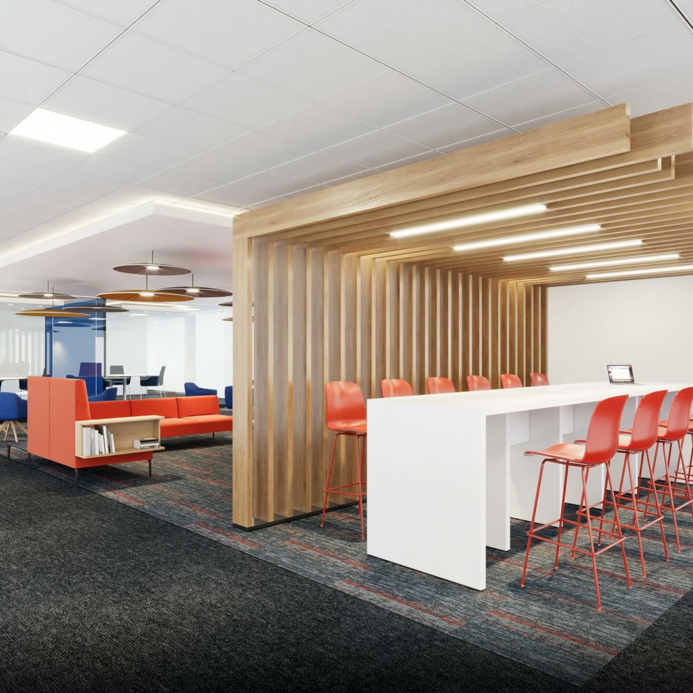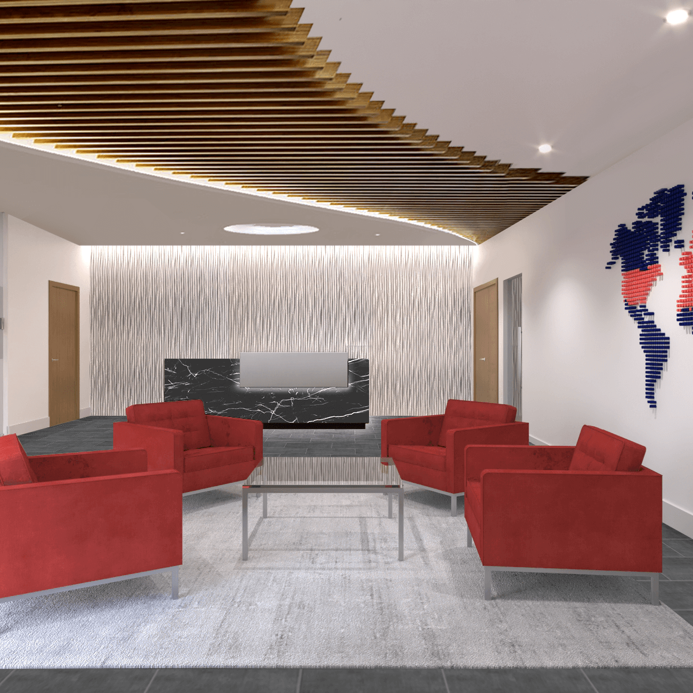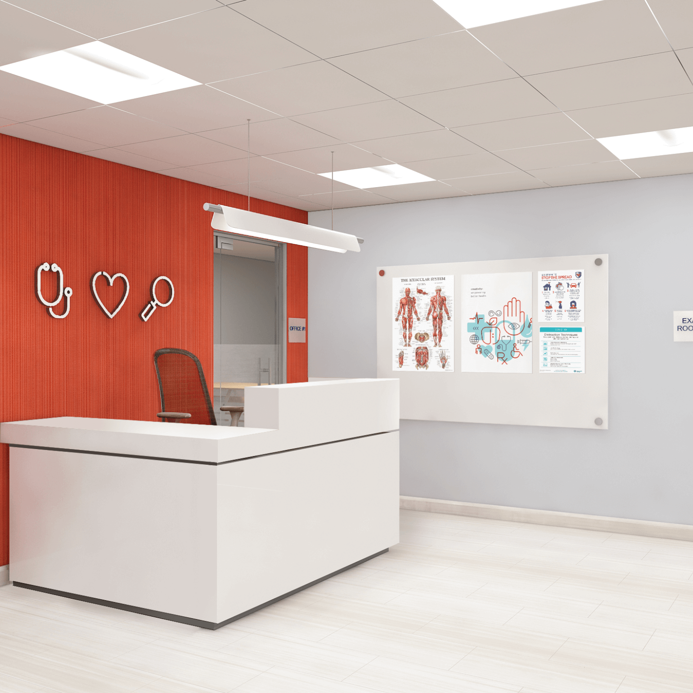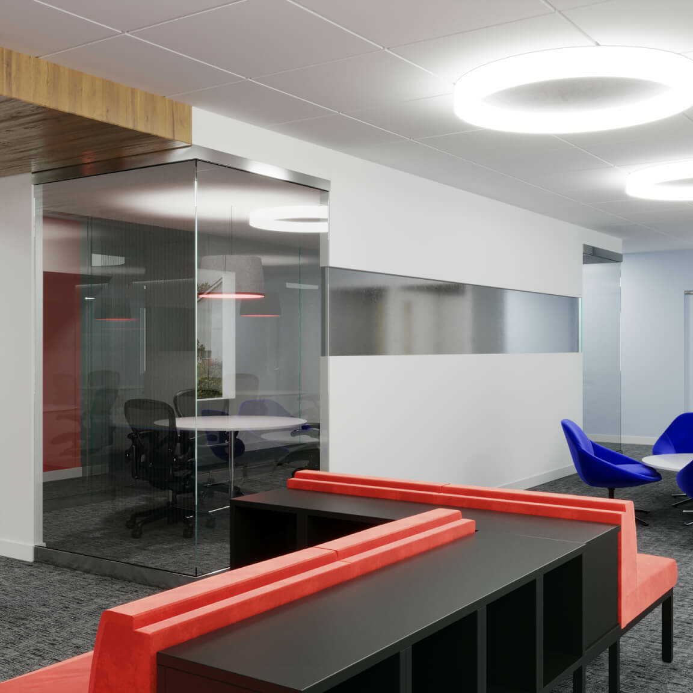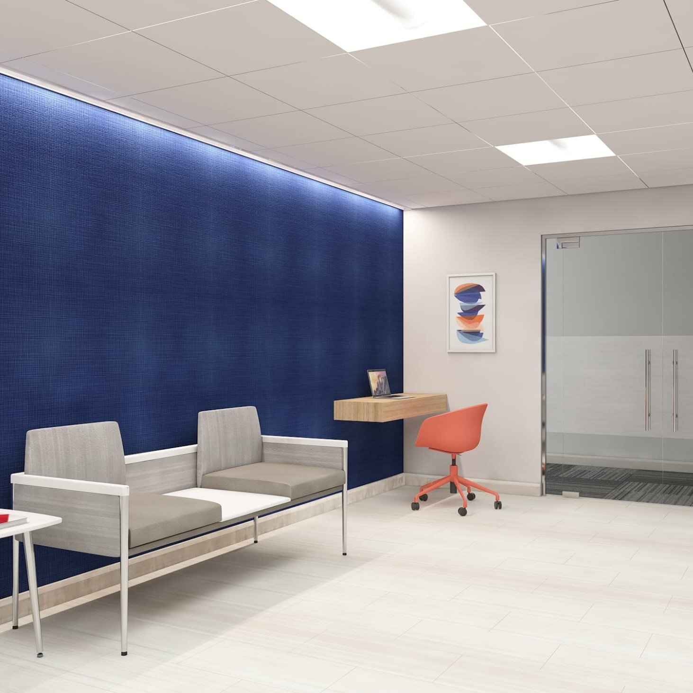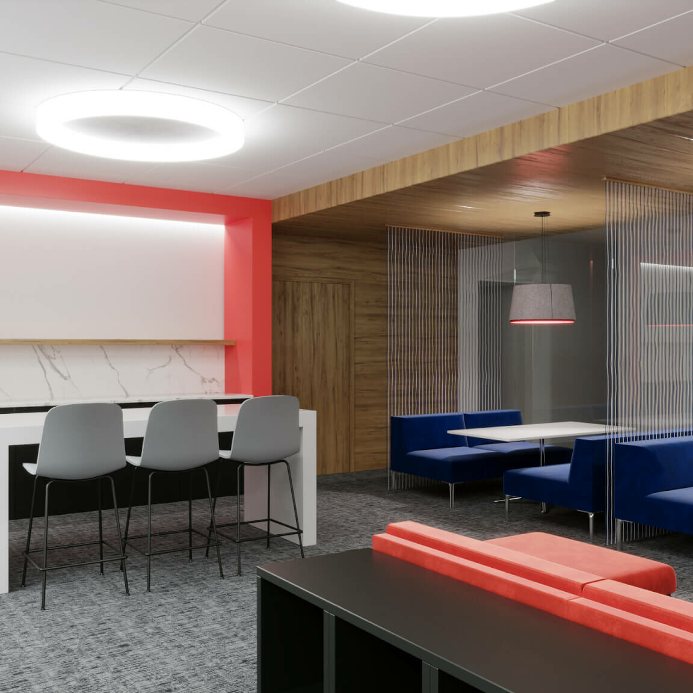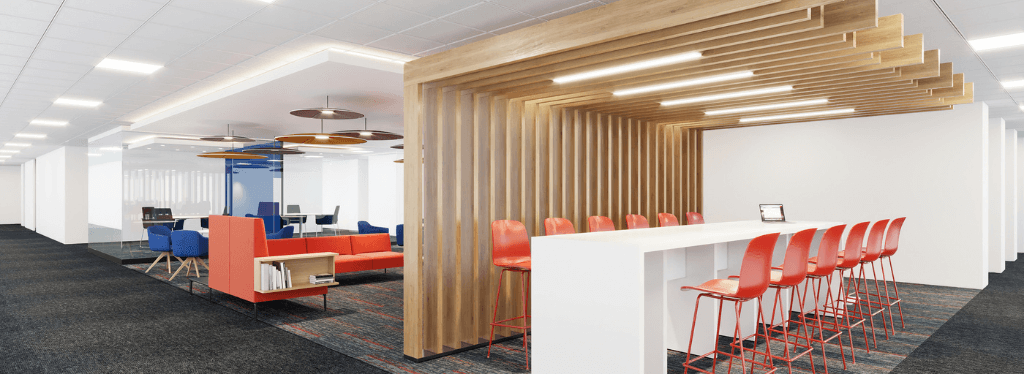
Pharmaceutical Headquarters
Address: New Jersey
Size: +/- 200,000 SF
Stories: 1
Cost: Withheld at Owner’s request
Client: Withheld at Owner’s request
Status: Phase 1 complete 2020
Phase 2 complete 2021
Phase 3 under construction
Role: Architect & Interior Designer
Description:
39° North Architects provided both architectural and interior design services for the renovation of the pharmaceutical headquarters. The project incorporates a diverse palette of materials and finishes, each, meeting the required classification and reflecting the brand’s identity. The project included the main lobby, the employee entrance, health clinic offices, e-file storage room, conference rooms and collaboration spaces throughout the facility.
The redesigned spaces offer a sleek, modern take on the layout and finishes. The primary goal of the project was to create a stunning visual impact and a comfortable working environment that helps to increase productivity.
